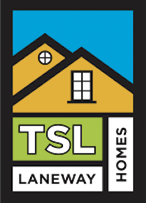FAQ'S
Q:WHAT IS A LANEWAY HOME?
A: A laneway home is a small house built in the backyard of your existing single-family home, usually as a garage conversion or in place of a carport, and facing the lane. They often look like a miniature version of your main house.
Q: Am I a suitable candidate for a laneway?
A: Laneway homes can only be built on property with a minimum width of 9.8m as well as lane access or a flanking street. Your property must also be zoned as a single family residence (RS-1 through RS-7 -- Find out your zoning at Van Mapp).For an in depth look at zoning and building restrictions for laneway homes, you can take a look at this simplified version of the City of Vancouver’s laneway building code provided here.
Q: Do you build homes that are tailored to your client’s needs?
A: Of course! We build laneways that suit the desires and specifications given to us by our clients. We take pride in knowing that each and every one of our projects has surpassed the standard of excellence our clients expect.
Q: Can a laneway be sold separately from the property’s main residence?
A: That depends on the zoning of your lot. You must be zoned for strata or duplex for you to be able to sell one home separately from another.
Q: How will having a laneway house affect my property taxes?
A: Building a laneway will have a very minor impact on property taxes because the city will only assess the cost of the new building on your property and the land value will remain the same.
Q: How long has have you specialized in laneways?
A: Our team has specialized in laneways since 2011.
Q: How can I get started with my own laneway?
A: Click Book Now or Contact Us, you will be directed to a form you can fill out with your information. We will soon be in contact with you and find out exactly how we can be of assistance.

